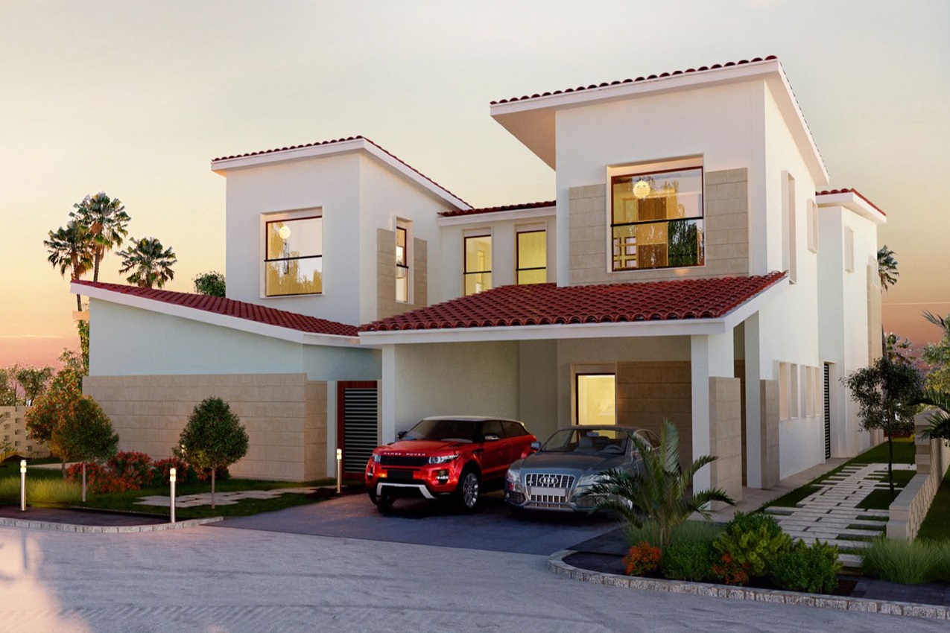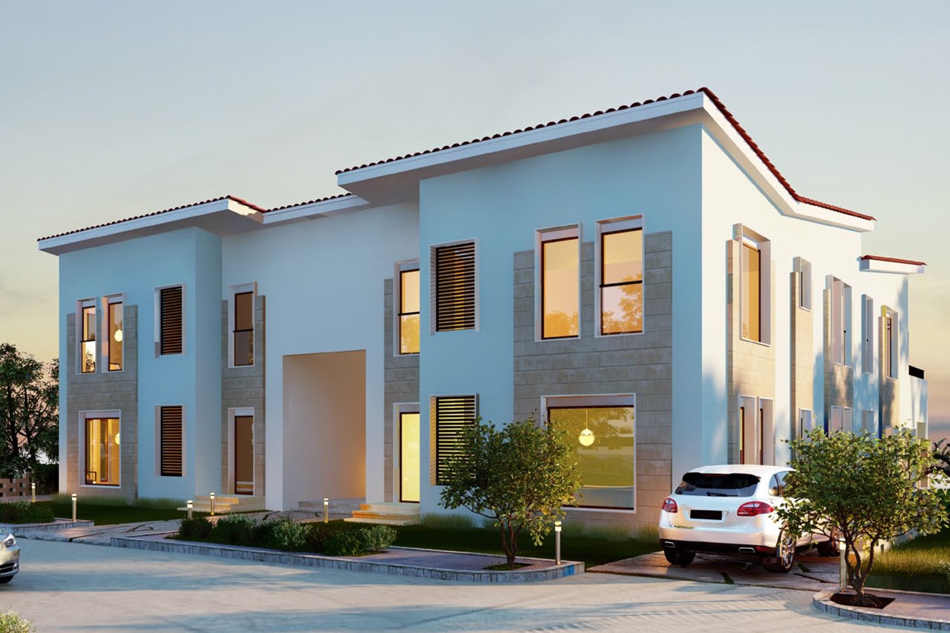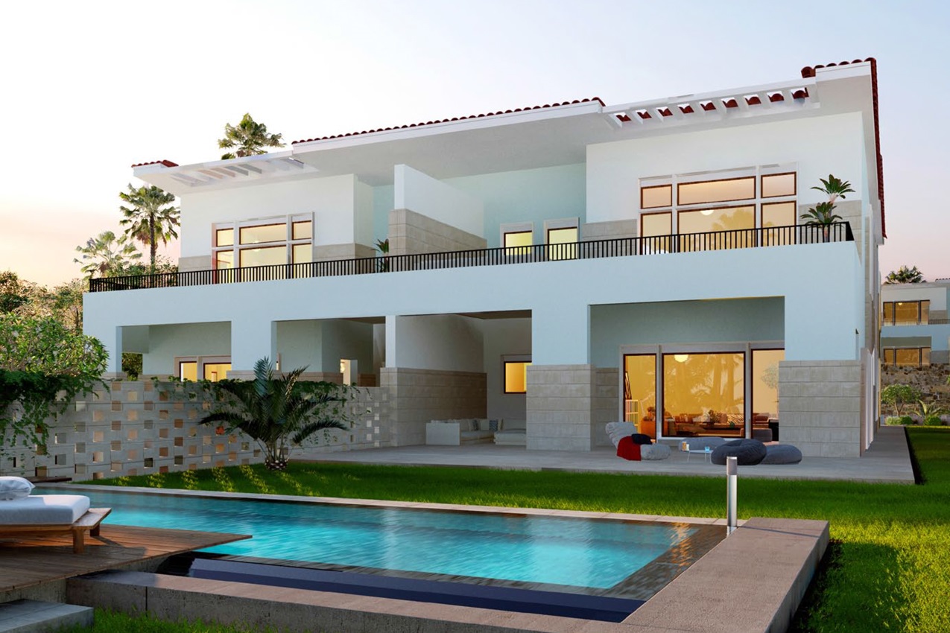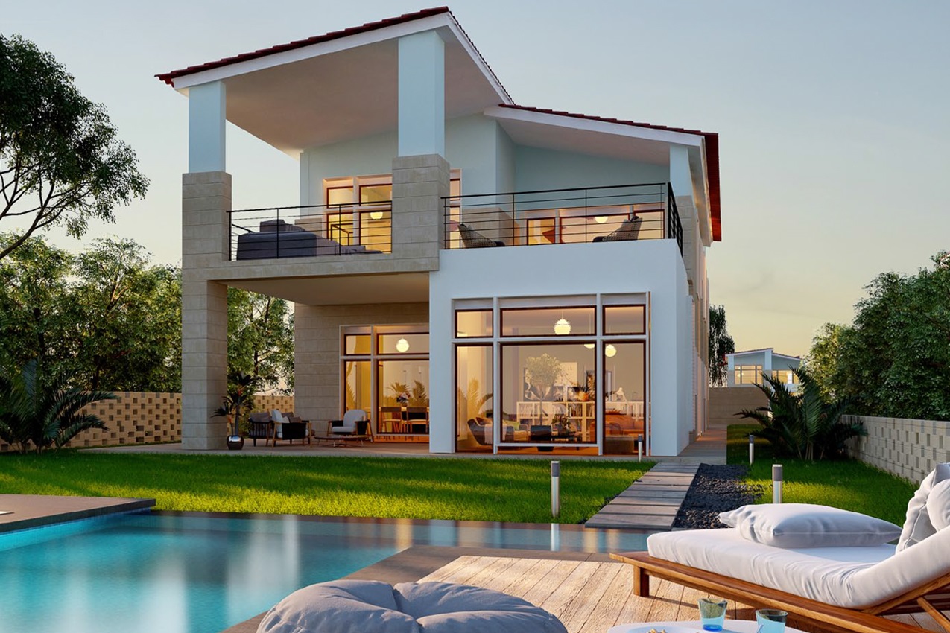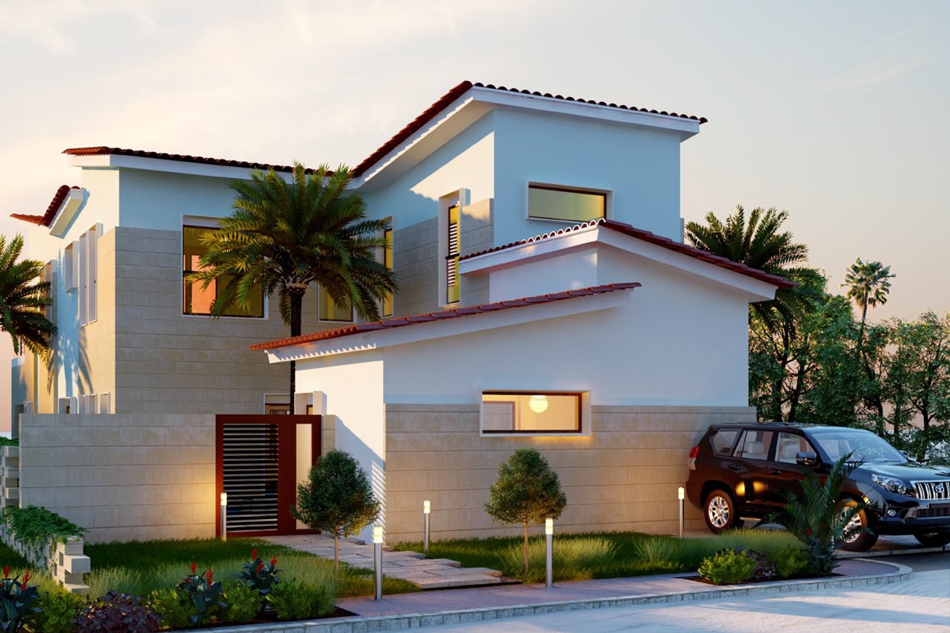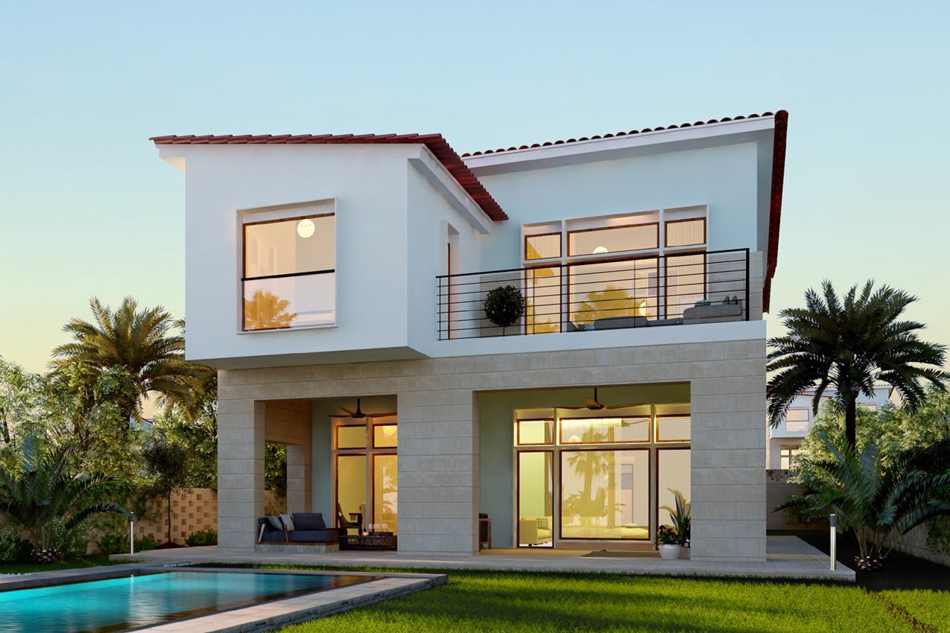-
Client: SODIC
-
Project Date: June 2016
-
Location: Marsa Matrouh , Egypt
-
Scope: Architecture
El Ghoneimi Architects was commission to Redesign the existing Phase I Facades .
The Design intent focused on allowing home owners to get the best out of their gardens and sea views.
Window sills were cancelled allowing for full height openings ,Stone Cladding was value engineered to allow for better construction economics while keep the stone cladding in areas most visible to the tenants .
Last but not least a light blue and turquoise color palette was added to the painted walls to allow for a more harmonious Architecture matching the surrounding Nature.
